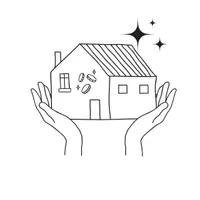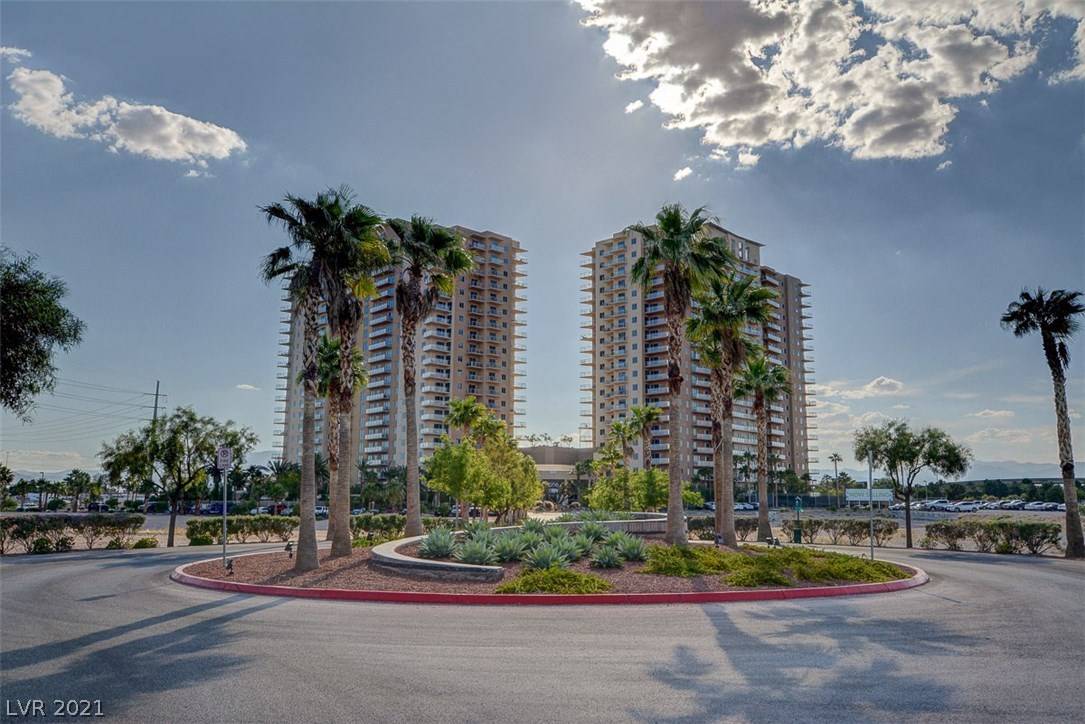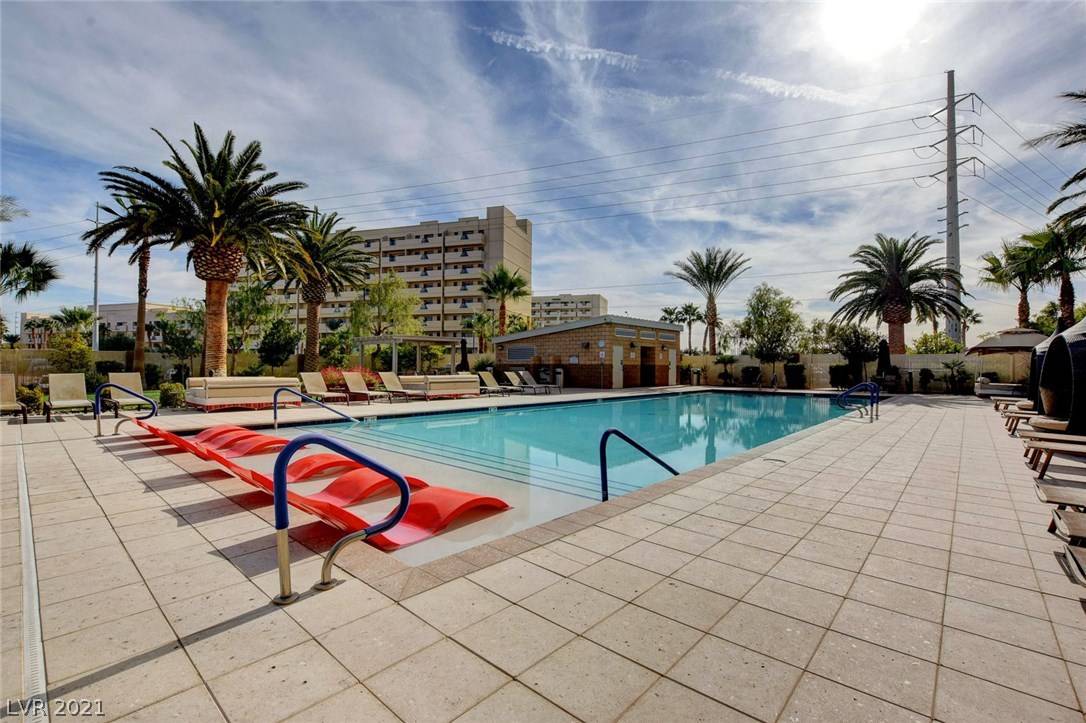$399,900
$399,900
For more information regarding the value of a property, please contact us for a free consultation.
8255 S LAS VEGAS BLVD #912 Las Vegas, NV 89123
2 Beds
3 Baths
1,573 SqFt
Key Details
Sold Price $399,900
Property Type Condo
Listing Status Sold
Purchase Type For Sale
Square Footage 1,573 sqft
Price per Sqft $254
Subdivision One Las Vegas
MLS Listing ID 2269151
Sold Date 03/30/21
Style High Rise
Bedrooms 2
Full Baths 2
Half Baths 1
Construction Status Excellent,New Construction
HOA Y/N Yes
Year Built 2008
Annual Tax Amount $1,255
Property Description
92% sold & selling out fast! ACT NOW THIS HOME WONT LAST! Situated on the South Strip, the epicenter of sports & entertainment. Minutes from the Raiders Stadium, freeway access, airport, Town Square. Groceries, pharmacy & more directly across the street. Spacious 2 Bed/ 2.5 Bath plus Den corner home. Open floor plan with massive great room for entertaining friends and family. Kitchen features new quartz counters, new custom white cabinets, large island w/breakfast bar seating, kitchen pantry, sparkly backsplash & new SS GE appls. Baths include new quartz counters, private WC, double vanity and 2 walk-in closets. Large den space, perfect for your home office or media room. Gorgeous sunrise & sunset views from 2 oversized private balconies off primary bed and great room. Laundry area w/ side-by-side washer, dryer. Sep storage unit included. Cable/WiFi included. Amenities include, resort pool, concierge, security & more. Fannie Mae & VA approved. Purchase w/as little as 5% down!
Location
State NV
County Clark County
Community Pool
Direction From I15 take Blue Diamond exit, head east off exit and travel to S Las Vegas Blvd. Turn right, community on right. Park in front.
Interior
Interior Features Programmable Thermostat
Heating Central, Electric, Individual
Cooling Electric
Flooring Carpet, Ceramic Tile, Hardwood
Furnishings Unfurnished
Fireplace No
Window Features Insulated Windows
Appliance Dishwasher, Electric Range, Disposal, Microwave, Refrigerator, Stainless Steel Appliance(s)
Laundry Electric Dryer Hookup, Laundry Closet
Exterior
Exterior Feature Fire Pit
Parking Features Assigned, Electric Vehicle Charging Station(s), One Space, Guest
Pool Community
Community Features Pool
Utilities Available Cable Available, Electricity Available
Amenities Available Business Center, Clubhouse, Car Wash Area, Dog Park, Fitness Center, Gated, Media Room, Barbecue, Pool, Recreation Room, Guard, Spa/Hot Tub, Security, Storage, Concierge, Elevator(s)
View Y/N Yes
View Mountain(s)
Porch Terrace
Total Parking Spaces 2
Private Pool No
Building
Story 20
Level or Stories 20
New Construction Yes
Construction Status Excellent,New Construction
Schools
Elementary Schools Hill Charlotte, Hill Charlotte
Middle Schools Schofield Jack Lund
High Schools Silverado
Others
HOA Name FIRST SERVICE
HOA Fee Include Association Management,Cable TV,Insurance,Internet,Maintenance Grounds
Senior Community No
Tax ID 177-17-510-125
Security Features Closed Circuit Camera(s),24 Hour Security,Security Guard,Gated Community
Acceptable Financing Cash, Conventional, VA Loan
Listing Terms Cash, Conventional, VA Loan
Financing Conventional
Pets Allowed Number Limit, Yes
Read Less
Want to know what your home might be worth? Contact us for a FREE valuation!

Our team is ready to help you sell your home for the highest possible price ASAP

Copyright 2025 of the Las Vegas REALTORS®. All rights reserved.
Bought with Maria R Velez BHHS Nevada Properties






