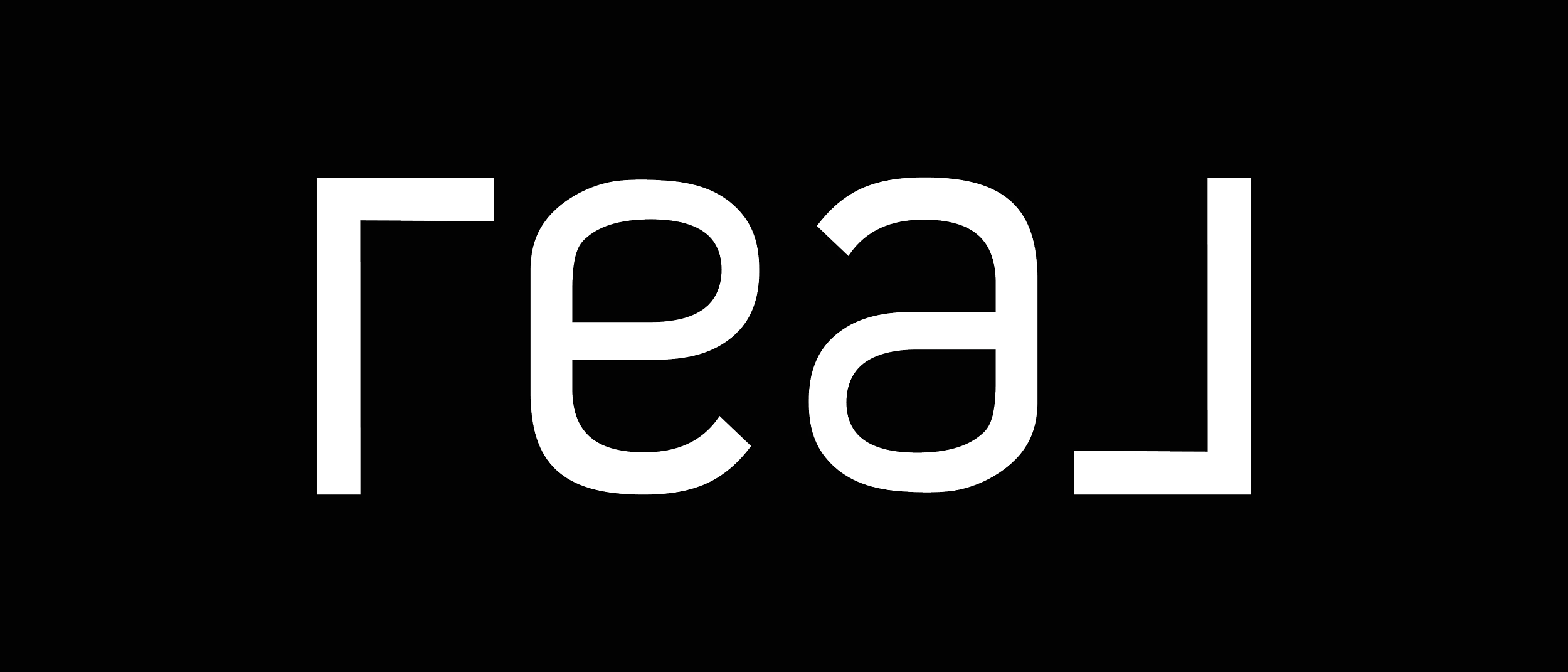$525,000
$489,000
7.4%For more information regarding the value of a property, please contact us for a free consultation.
4326 Oasis Valley AVE North Las Vegas, NV 89085
3 Beds
3 Baths
2,763 SqFt
Key Details
Sold Price $525,000
Property Type Single Family Home
Sub Type Single Family Residence
Listing Status Sold
Purchase Type For Sale
Square Footage 2,763 sqft
Price per Sqft $190
Subdivision Grand Teton Valley Nw 80 R1-60 #1
MLS Listing ID 2300372
Sold Date 08/31/21
Style One and One Half Story,Custom
Bedrooms 3
Full Baths 3
Construction Status Excellent,Resale
HOA Y/N Yes
Year Built 2007
Annual Tax Amount $2,784
Lot Size 6,098 Sqft
Acres 0.14
Property Sub-Type Single Family Residence
Property Description
TURE TURNKEY HOME with POOL! Original owner 1 story home with upstairs loft pride of ownership. Owners took excellent care of this home plus upgrades from light switches to upgraded kitchen cabinet moldings, window treatments ect A MUST SEE! Downstairs 3 BEDROOM with upgraded carpeting and extra thick padding w/ ceiling fans, 3 FULL BATH, tumbled ceramic tiles throughout traffic living areas w/ceiling fans,front entryway security door, entryway w/ skylight, solar screens on windows, 3CAR GARAGE with cabinets and epoxy floors, HomeOffice/Den with double doors, formal living/dining combo w/ fireplace, eat-in kitchen granite counters, island, pantry w/ work desk, family room wired with surround sound, upstairs loft wired with surround sound skylight in staircase leading up to loft, separate laundry rm, Inground Pebbletch solar heated pool surrounded by coolcrete, awning covered patio, landscaped, BBQ line. You need to see, upkeep top notch owners non smokers, neighborhood near shopping.
Location
State NV
County Clark County
Zoning Single Family
Direction 215 to North Jones exit 40 turn left- right on Grand Teton Dr- turn left onto Aviary Way left onto Mesa Gate Ave- LEFT ON Mesa PLAINS STREET --call box
Interior
Interior Features Bedroom on Main Level, Ceiling Fan(s), Primary Downstairs, Skylights, Window Treatments
Heating Central, Electric
Cooling Central Air, Electric
Flooring Carpet, Ceramic Tile
Fireplaces Number 1
Fireplaces Type Gas, Living Room
Equipment Water Softener Loop
Furnishings Unfurnished
Fireplace Yes
Window Features Blinds,Skylight(s),Window Treatments
Appliance Built-In Electric Oven, Dishwasher, Gas Cooktop, Disposal, Microwave, Water Heater
Laundry Gas Dryer Hookup, Main Level, Laundry Room
Exterior
Exterior Feature Barbecue, Private Yard
Parking Features Attached, Epoxy Flooring, Garage, Garage Door Opener, Shelves
Garage Spaces 3.0
Fence Block, Back Yard, Wrought Iron
Pool Heated, In Ground, Private
Utilities Available Above Ground Utilities
Amenities Available Gated, Playground, Park
Water Access Desc Public
Roof Type Tile
Garage Yes
Private Pool Yes
Building
Lot Description Desert Landscaping, Landscaped, < 1/4 Acre
Faces East
Sewer Public Sewer
Water Public
Construction Status Excellent,Resale
Schools
Elementary Schools Triggs, Vincent, Triggs, Vincent
Middle Schools Saville Anthony
High Schools Shadow Ridge
Others
HOA Name Prescott Park
HOA Fee Include Recreation Facilities,Reserve Fund
Senior Community No
Tax ID 124-07-412-070
Ownership Single Family Residential
Security Features Prewired,Gated Community
Acceptable Financing Cash, Conventional, FHA, VA Loan
Listing Terms Cash, Conventional, FHA, VA Loan
Financing Cash
Read Less
Want to know what your home might be worth? Contact us for a FREE valuation!

Our team is ready to help you sell your home for the highest possible price ASAP

Copyright 2025 of the Las Vegas REALTORS®. All rights reserved.
Bought with Nathan Petrosian Realty ONE Group, Inc






