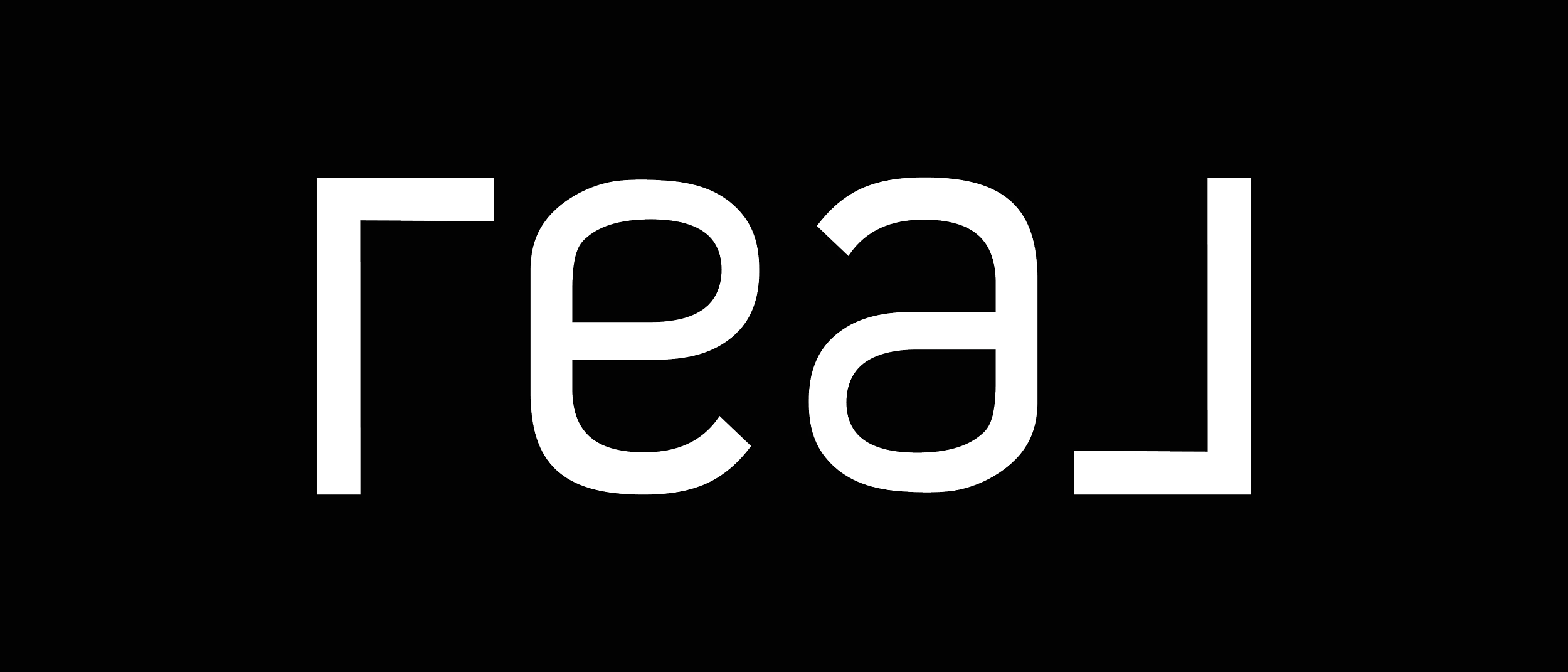$407,500
$427,998
4.8%For more information regarding the value of a property, please contact us for a free consultation.
8896 Sparkling Creek AVE Las Vegas, NV 89143
3 Beds
3 Baths
1,581 SqFt
Key Details
Sold Price $407,500
Property Type Single Family Home
Sub Type Single Family Residence
Listing Status Sold
Purchase Type For Sale
Square Footage 1,581 sqft
Price per Sqft $257
Subdivision Twilight North
MLS Listing ID 2498326
Sold Date 07/14/23
Style Two Story
Bedrooms 3
Full Baths 2
Half Baths 1
Construction Status Good Condition,Resale
HOA Fees $100
HOA Y/N Yes
Year Built 2003
Annual Tax Amount $1,931
Lot Size 3,920 Sqft
Acres 0.09
Property Sub-Type Single Family Residence
Property Description
UNCLE SAM CALLED AND RELOCATION SEASON IS UPON US! STUNNING 3 bedroom home with pool in gated community. Granite counter tops, stainless steel appliance, tile, carpet, laminated wood floor. Spacious yard with beautiful pool and spa, perfect for entertaining & living your best life! All appliances including washer/dryer are yours! Don't miss out on buying your dream home. This home has a VA assumable loan, you must qualify for VA lending.
Location
State NV
County Clark
Zoning Single Family
Direction From 95 and Durango, North on Durango, Left on El Capitan, Left on Rancho Park through gate, immediate left and then right onto Sparkling Creek, house on the right side.
Interior
Interior Features Ceiling Fan(s), Window Treatments
Heating Central, Gas
Cooling Central Air, Electric
Flooring Carpet, Ceramic Tile, Linoleum, Tile, Vinyl
Equipment Satellite Dish
Furnishings Unfurnished
Fireplace No
Window Features Blinds,Double Pane Windows
Appliance Dryer, Disposal, Gas Range, Microwave, Refrigerator, Water Heater, Washer
Laundry Gas Dryer Hookup, Laundry Room, Upper Level
Exterior
Exterior Feature Private Yard, Sprinkler/Irrigation
Parking Features Attached, Garage, Inside Entrance, Open
Garage Spaces 2.0
Fence Block, Back Yard
Pool Pool/Spa Combo
Utilities Available Cable Available, Underground Utilities
Amenities Available Gated
Water Access Desc Public
Roof Type Tile
Garage Yes
Private Pool Yes
Building
Lot Description Drip Irrigation/Bubblers, Desert Landscaping, Landscaped, < 1/4 Acre
Faces South
Story 2
Sewer Public Sewer
Water Public
Construction Status Good Condition,Resale
Schools
Elementary Schools Bilbray, James H., Bilbray, James H.
Middle Schools Cadwallader Ralph
High Schools Arbor View
Others
HOA Name Twilight North
HOA Fee Include Common Areas,Reserve Fund,Taxes
Senior Community No
Tax ID 125-08-418-097
Ownership Single Family Residential
Security Features Prewired
Acceptable Financing Assumable, Cash, Conventional, FHA, VA Loan
Listing Terms Assumable, Cash, Conventional, FHA, VA Loan
Financing Assumed
Read Less
Want to know what your home might be worth? Contact us for a FREE valuation!

Our team is ready to help you sell your home for the highest possible price ASAP

Copyright 2025 of the Las Vegas REALTORS®. All rights reserved.
Bought with Maria R. Velez Urban Nest Realty







